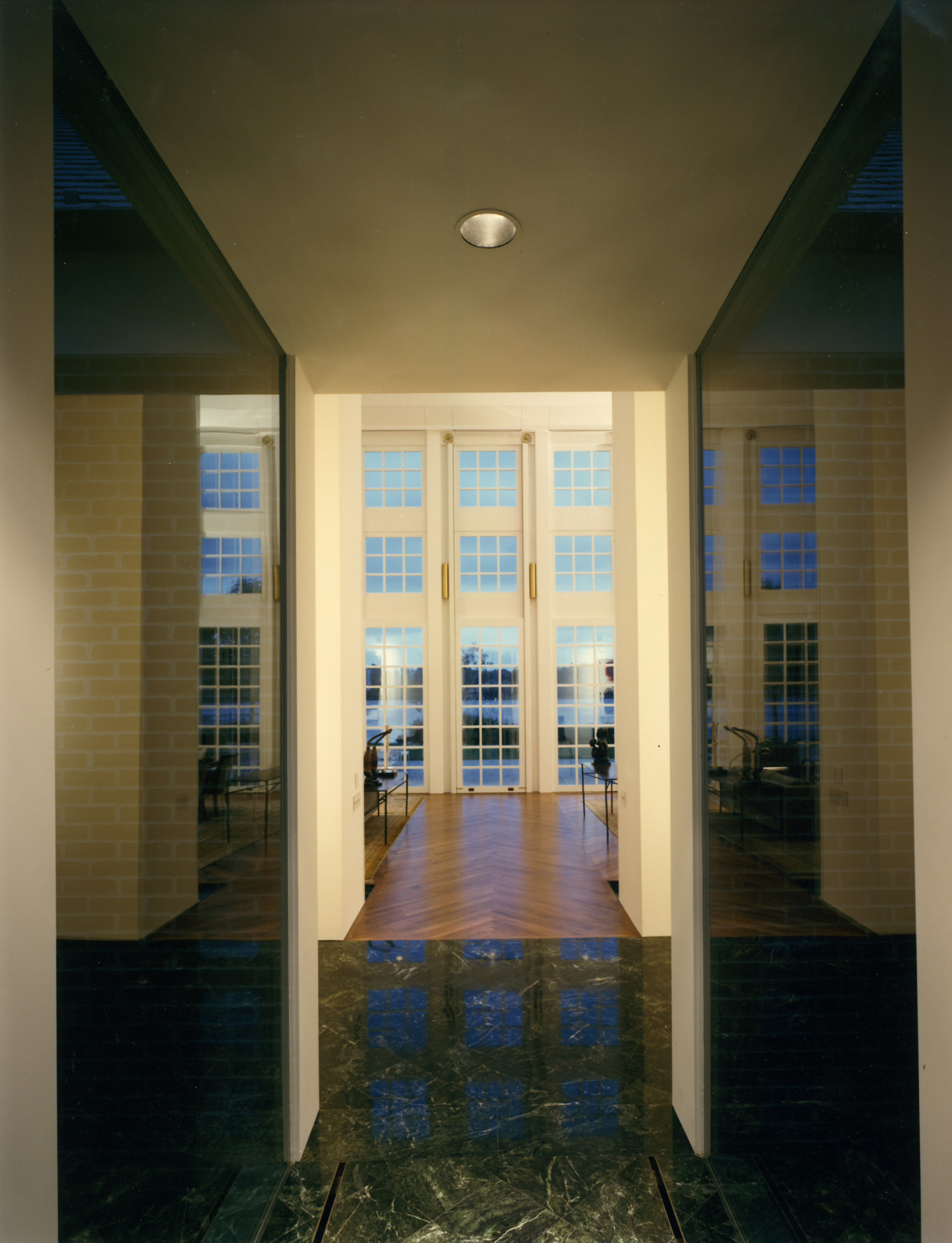Bloomfield Hills, Michigan, 1989
The program called for a house of considerable scale and presence. the site, while fortunately remainder between two large lakes, presented the problem of being visually too small for the program. As an approach to a solution to this dilemma, the entrance drive is placed to schieve a maximum length in order to build a comfortable illusion of a larger site. Three major allees were first designed with the majority of its major rooms facing the lake to the rear. The library, however, has an equally dramatic view of the front lake, framed by two double rows of pear trees which form the third allee. These long views from the major rooms across the scale of the house to become at one with the land, oblivious of its too near neighbors. The plan, proportions and detailing are drawn from neoclassical rules of the square. The great room is a double cube, whose ten-foot-high lower sash rides high to the rood to open this top-list space to the lake-edged terrace. The exposed brass counterweights facilitate this somewhat grand manner of exit, which grew from the design of an 18th century orangery in Holland. The Local brick is delineated with courses of Indiana limestone. The roof is green slate from Vermont. The forecourt is surfaced with Belgian Block.
Winner: Honor Award, Michigan Society of Landscape Architects, 1990; Merit Award, American Society of Landscape Architects 1990
Published: Architectural Digest, Dec. 1990: 144-151; Garden Digest, March/April 1991: 96-100; Buildings of Michigan (1993): 168; Milwaukee Sentienel, Nov. 21, 1992: 1D-2D
Project Architect: Rodger Speas
Note: Simon Jacobsen just completed an addition to this project.










